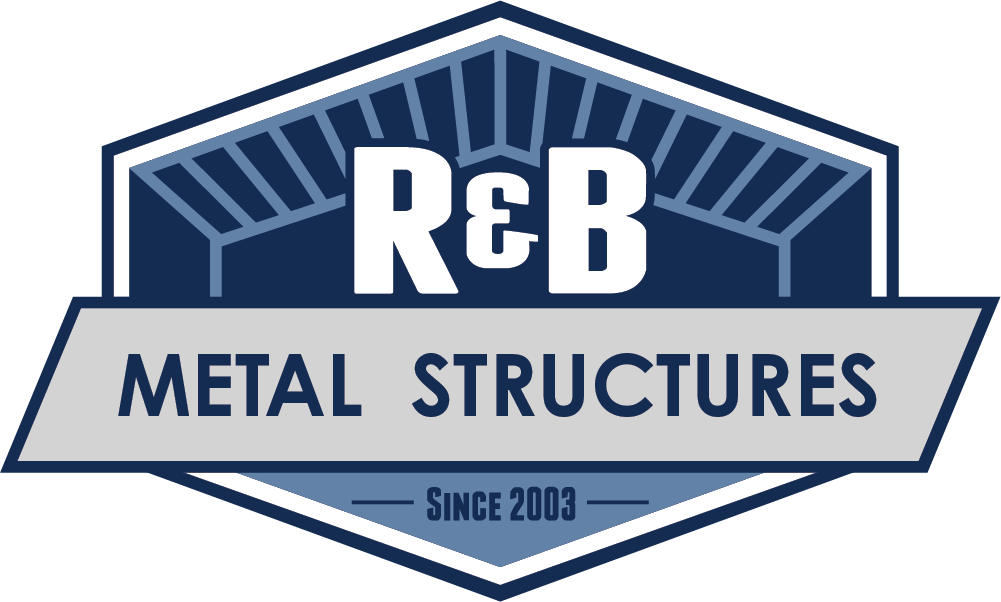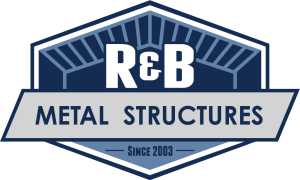Glossary
Learn about metal building terminology with our glossary. We define common terms used so you can be informed when making your purchase.
Are you a “visual learner”? Our component visualizer will get you up to speed on common terms, and where they are used, in no time!
Because let’s be honest…words are boring.
| Base Rail | Refers to the horizontal rail that vertical legs slot into. |
| Bow | Refers to the truss of a standard steel structure. Composed of a long piece of tubular steel bent into a bow shape, and strengthened by a peak brace. |
| Drop Panel | A steel wall panel that covers, or "drops down" the side of a structure, acting as a guard against weather. |
| End Wall | A wall that encloses the two non-weight bearing sides or "ends". |
| Gable End | A decorative addition that closes in just the side "peak" area of an open end. |
| Hat Channel | Horizontal frame pieces, that span the length of the building, that both roofing and wall panels are attached to. When viewed from the side, they have the shape of a top-hat. |
| Header Bar | Refers to the tubing located above garage doors or framed openings that redistribute the weight of the roof to both sides of the opening in place of where a normal leg would be. |
| J-Trim | Metal trim pieces that, when viewed from the side, are shaped like the letter "J". These function as both a decorative cover to any sharp edges on a drop panels, as well as helping keep the elements out. |
| L-Trim | These metal trim pieces outline and protect openings of doors and windows. When viewed from the side, they look like the letter "L". |
| Lean-To | Additions that can be added to either side of a structure that are supported by legs on the low end, and are connected to the main building's framing on the high end. |
| Leg | The vertical steel tubes that bear the weight of the roof in a steel building (just like wall studs in a traditional "stick-built" house). |
| Leg Brace | A connecting brace that secures the legs of the building to the truss (bow). It adds additional structural strength to the structure by helping transfer roof and wind load down to the ground. |
| Peak Brace | A structural brace located at the center peak of each bow that provides crucial reinforcement and strength to the bows. |
| Side Wall | A wall that spans the length of the building and supports all weight above it. |
| Wainscot | A functional and decorative touch that changes the color of the bottom 3' of an enclosed side or end. This is useful because most damage to buildings happens in this height range, and replacement of damaged panels requires less material. |
| 45° Trim Kit | Commonly referred to as a "Dutch Corner" these decorative features are found at the top corners of roll-up door and framed openings. This element gives a "softer" appearance from a standard 90° corner by spanning the corner with a 45° insert. |
Contact
R&B Metal Structures HQ
We hope you’re excited for your new metal building! We’re grateful for your business, and our sales professionals and customer service representatives are available to help you through the process.
If you require any further assistance, please contact us as we are always happy to help you every step of the process!

