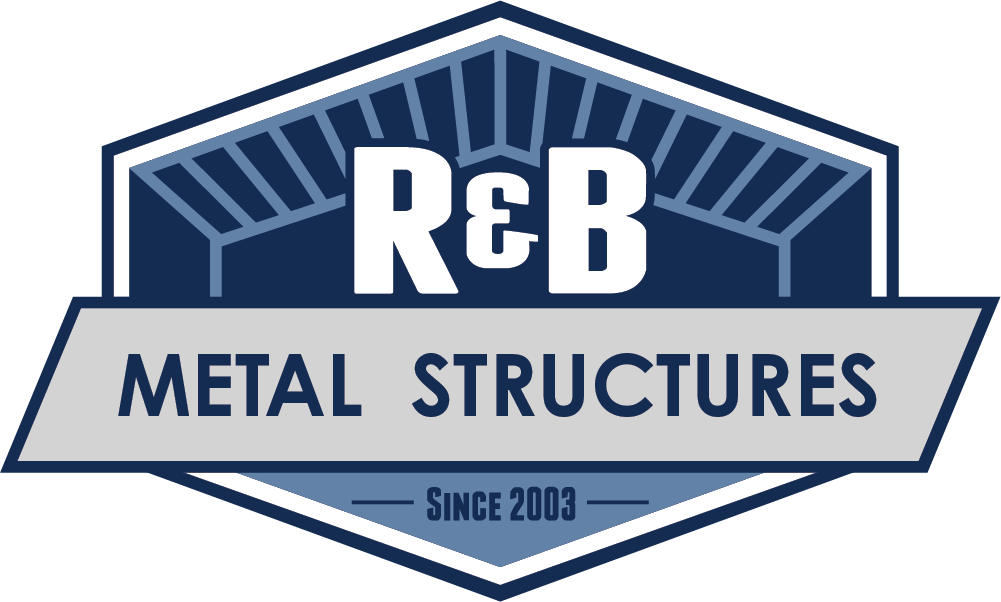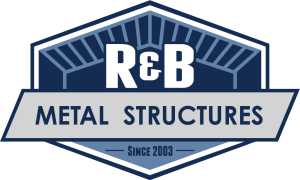Foundation
REMEMBER!
IT’S THE CUSTOMERS RESPONSIBILITY TO COMPLY WITH ALL
BUILDING & PERMIT REQUIREMENTS WITHIN YOUR LOCAL JURISDICTION!
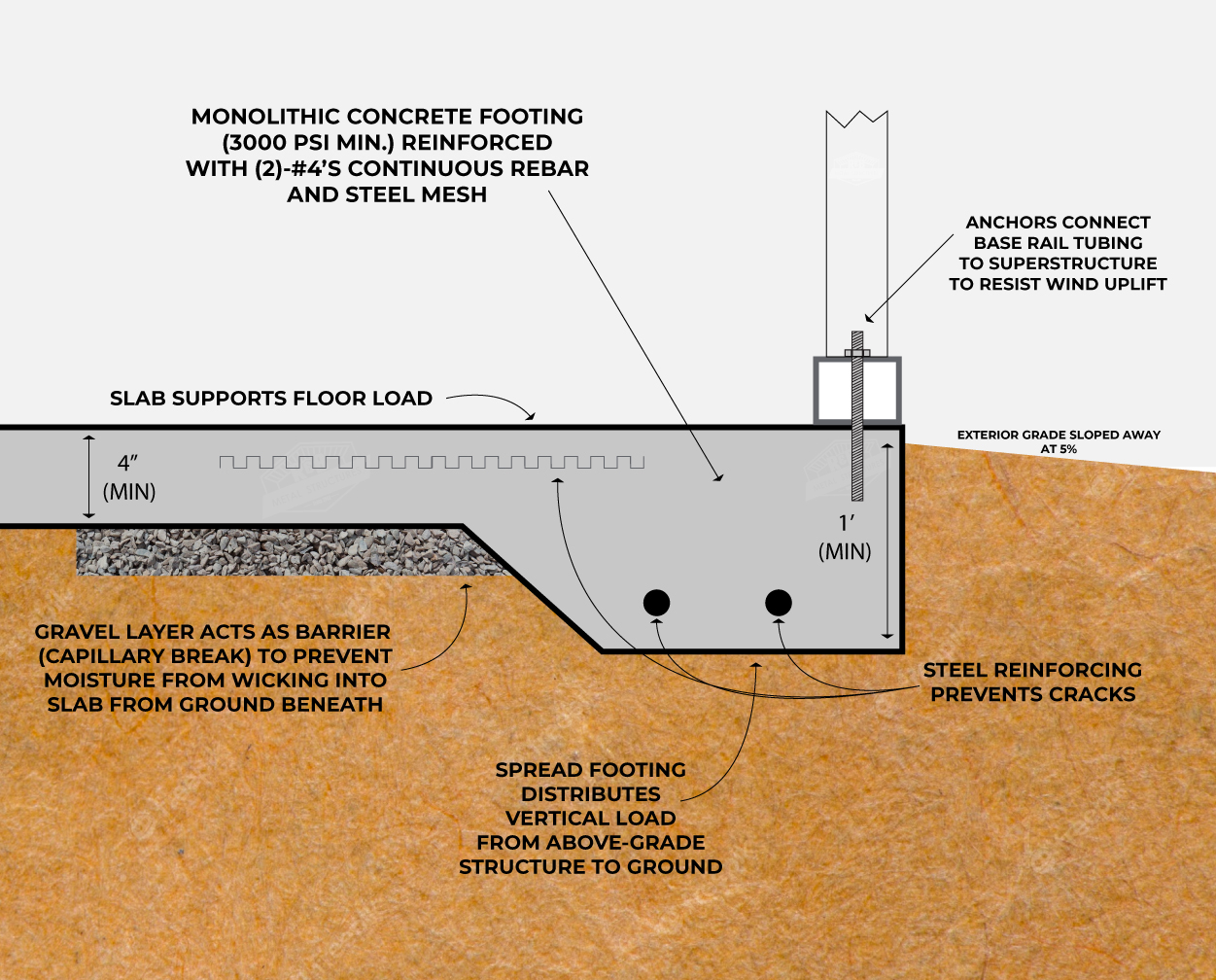
Typical Concrete Pad Setup
For Carports & Garages
Monolithic slabs with spread footings are the most common pad types used. These types of foundations provide a level and stable base for the building and interior components. A professionally built slab will prevent common issues such as water creeping in under base rails and doors.
Slab Sizing
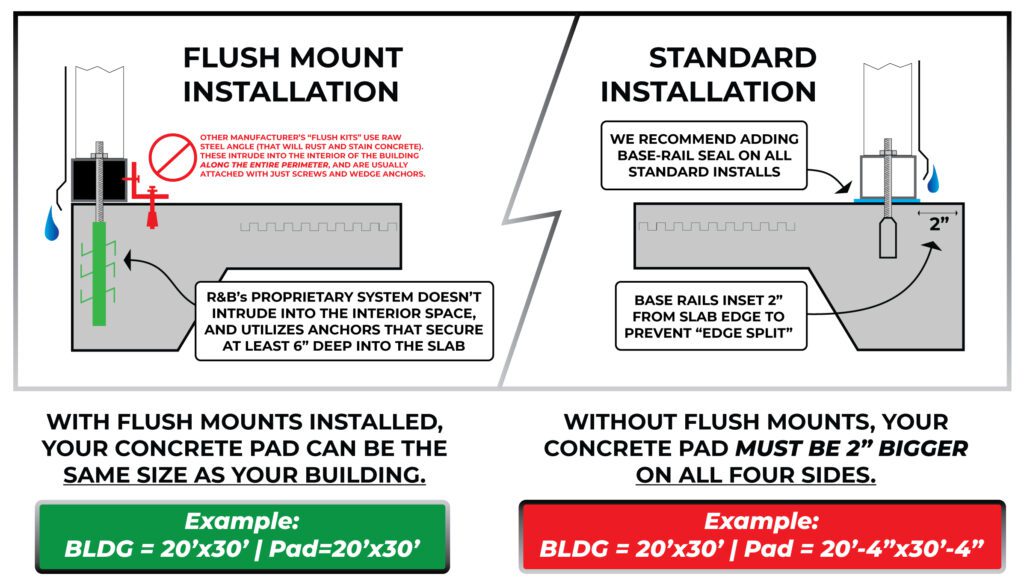
Site Leveling
Level Sites = Happy Customers
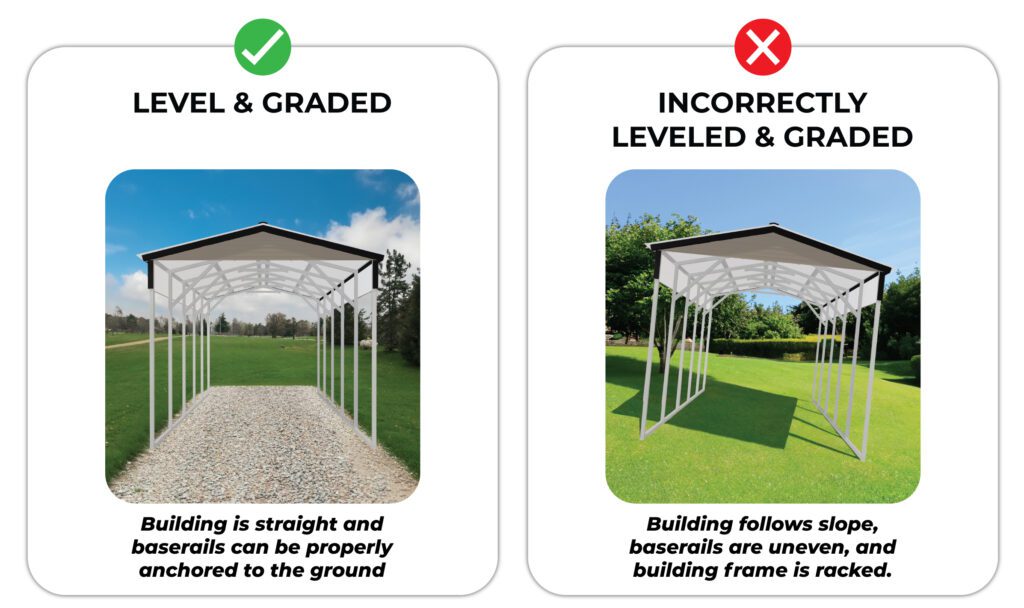
Anchor Options
What type of anchor do you need for your building’s foundation?
| Type | Asphalt Anchor | High Wind Anchor (HWA) | Concrete Anchor | Rebar |
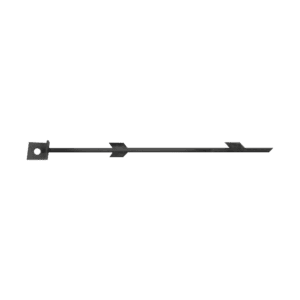 | 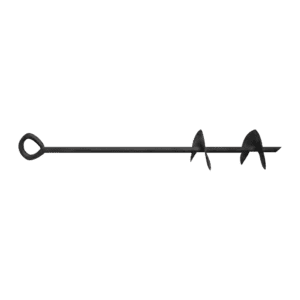 | 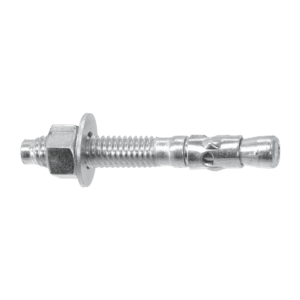 |  |
|
| Description | This anchor is used for asphalt installations only. It has four fins that, when driven into the ground, holds the anchor in keeping the building secure during high wind conditions. | Typical "screw" or "auger" type anchors. These anchors embed themselves into compacted ground like a screw, securely attaching it to the ground to avoid being lifted in high wind conditions" | Also referred to as "Wedge Anchors", this anchor is inserted into the drilled concrete to fasten the building securely to the concrete pad. | Used in combination with every other anchor style except for concrete, this anchor secures the baserail in place during construction to ensure a sturdy installation. |
| Application | Asphalt installations | Ground installations | Concrete installations | For pinning the baserail in place during construction |
| Placement | Typically spaced 10' - 15' apart | NA | Typically within 6" away from 1 side of each leg | Typically spaced 10' apart |
| Size | 30" | 36" | 6" | 30" |
Foundation FAQ's
No.
We don’t currently offer concrete packages, but we are working diligently to add it to our line up. In the meantime, you’ll need to reach out to a local concrete contractor for your slab.
For most buildings your slab’s overall footprint will be the same as your building.
There are exceptions to this however…
Wide-span buildings (buildings with end walls over 30′ wide) and buildings (of any size) with vertical siding, require concrete pads larger than the building footprint.
Click HERE to view more info on Slab Sizing
Concrete pads for all R&B buildings should be a monolithic footer type pad. This type of concrete pad typically has a 4-inch thick depth from the center out, but has much thicker 12-inch “footers” around the perimeter (See example image above).
Every State/City/County has different slab requirements, that’s why its always best to work with a local concrete contractor to ensure your slab will meet local code.
Yes.
All anchors needed are included in your building’s purchase price.
If your building isn’t being built on a slab, it may still need footers. Check with your local building department to see what local codes your building must meet.
Currently the widest building R&B constructs is a wide-span with a maximum width of 60-feet.
Contact
R&B Metal Structures HQ
We hope you’re excited for your new metal building! We’re grateful for your business, and our sales professionals and customer service representatives are available to help you through the process.
If you require any further assistance, please contact us as we are always happy to help you every step of the process!
